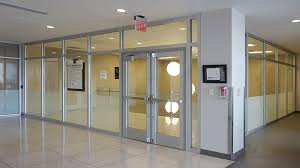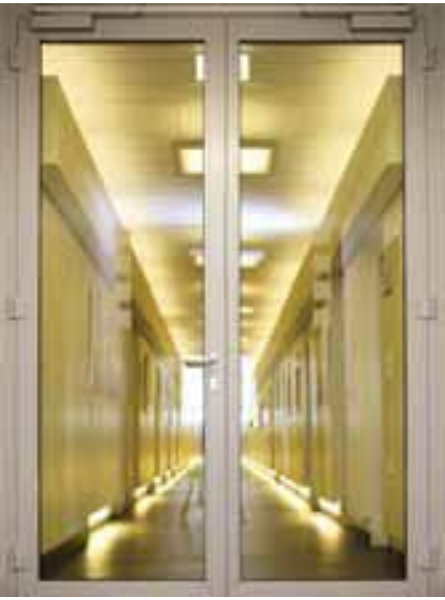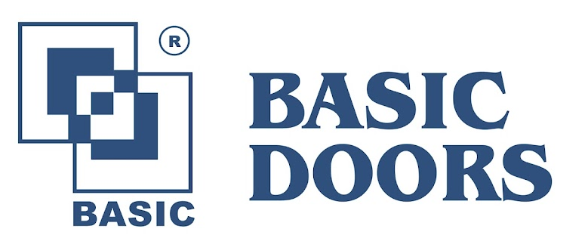
SS Full Glass Door
Product List
Product Video
Company Profile
Our brochure
Standard & certification: Hollow metal Insulated fire rated glazed doors as per IS16947 / IS 3614, for stability, integrity and insulation satisfying the test criteria of IS / ISO 834-1 or ISO 3009 for doors for E120 for 120 minutes fire rating and EI 30 for 30minutes insulation. Pressed galvanized steel confirming to IS 277 with the following specification. Frame: Door frames and partitions shall be single rebate frame profile of size 125 x 60 mm made out of 1.60 mm (16 gauge) minimum thick galvanized steel sheet. Frames shall be butted/mitered and with mandatory provision for smoke seal and field assembled with self-tabs. All transom profiles and side panels shall be from similar profile and should be as per the tested specimen. For partitions, the glass should be held in its place with the help of minimum 1.2 mm GI beading with 25 mm height, which can be clamped to the profile by 8 mm x 18 mm steel screws at every 250 m c/c and a ceramic tape of the cross section of 5 mm x 20 mm as per the test evidence.
All provision should be mortised, drilled and tapped for receiving appropriate hardware. Door frames shall be with back plate bracket and anchor fasteners for installation on a finished plastered masonry wall opening. Frames shall be filled with fire rated puff and the gaps shall be sealed with silicon sealant. The supports for mounting the system from top shall be included as per design requirement. Shutter: Door leaf shall be fully glazed Type SH85 with minimum 60 x 85 mm profile step box section for taking glass elements. Door leaf shall be manufactured from 1.2 mm (18 gauge) minimum thick galvanized steel sheet. For doors, the glass should be held in its place with the help of minimum 1.2 mm GI beading with 25 mm height, which can be clamped to the profile by 6 mm x 19 mm steel screws at every 250 m c/c and a ceramic tape of the cross section of 3 mm x 15 mm as per the test evidence. The internal construction of the door should be rigid reinforcement pads for stability of profile. The infill material shall be mineral wool minimum density of 100 kg. Intumescent seal shall be provided on all around the door leaf of minimum size 15 x 2 mm thick. All doors shall be 60 mm prepped with necessary reinforcement for hinges, locks, and door closers. For pair of doors integral astragals has to be provided on the meeting stile for both active and inactive leaf. Glazing kit to be provided along with steel beading for concealed site fixing, without any visible screws.

Standard Size
1000 x 2100 mm
1200 x 2100 mm
1200 x 2500 mm
1500 x 2500 mm
2000 x 2500 mm
2500 x 3000 mm
Variant
Ral Shade
Salient Features
- Galvanised Painted And Stainless Steel
- Flush Construction
- No Visible Welds
- Robust Structure
- Ease Of Operation
- Fire Rating-30 To 120 Minutes
- Having Better Aesthetics & Better Surface Finish
Application Areas
- Commercial Buildings
- Multiplexes
- Metro Stations
- Software Parks
- Hotels
- Airports
- Schools / Colleges
- Hostels / Hospitals
- High-rise Buildings
- Health Care Centers
- Restaurants
- Pharmaceutical Companies
- Computer Server Rooms
- Data Centers
Factory Address:
S. No. 68 / 1 / 2, Near Flora Institute, Vollage Khopi,Taluka Bhor, Near Shivapur Village Behind Mumbai - Bangalore Express Highway, District Pune - 412205.(Maharashtra) India.
Factory Email : info@basicdoors.com


